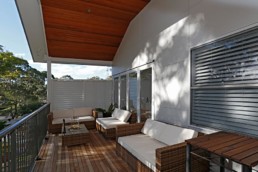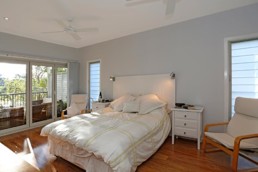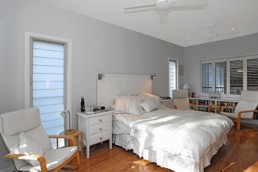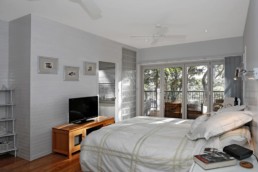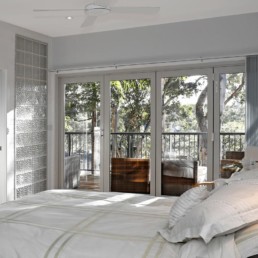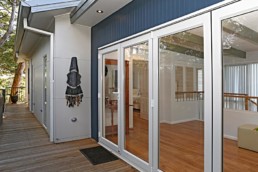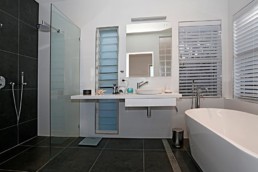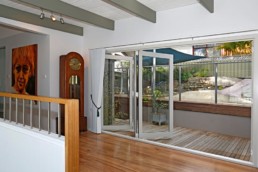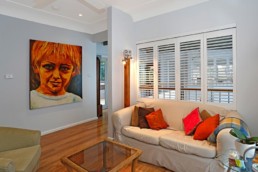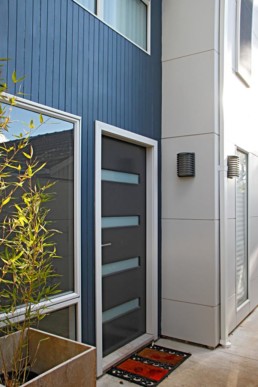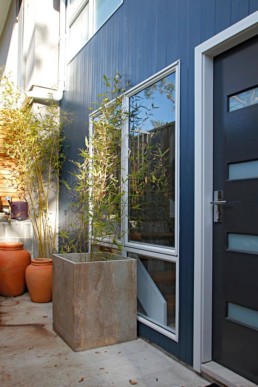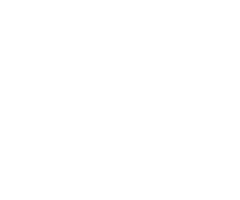
Caringbah Alterations and Additions
ALTERATIONS AND ADDITIONS / RESIDENTIAL
Design Brief
The extent of the project was to include the following works
- Excavation for storage under existing residence
- Extension of the building to the front of the existing residence to include a master bedroom with en-suite, a new entrance foyer and balcony and to include a new laundry, storage and oversized garage/workshop with internal access.
This home had a partial disconnect from the site and the location beyond. The existing home required the creation of additional living area that had a connection to the location.
Design Solution
The design solution provided for vehicle accommodation with the main entry at the lower ground floor level with stair access up to a foyer level which connects the external entertainment areas with internal access to the main living areas of the existing residence or through to the main bedroom and en-suite area.
The original main bedroom evolved to become a quiet lounge and library area.
Design Outcome
The site had many views and aspects that were able to be captured in the design of the project for the benefit and enjoyment of the home and the locality for the owners.
The topography of the site enabled the upper floor foyer and veranda areas to link to the surrounding outdoor areas to the main floor level of the existing home whilst still providing an elevated aspect to the front of the site capturing views into surrounding tree canopy with the water views beyond.
CARINGBAH – ALTERATIONS AND ADDITIONS
ProjectBrien Residence
