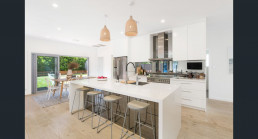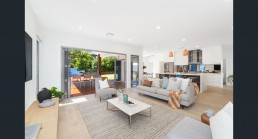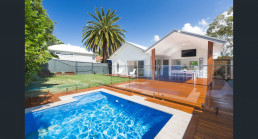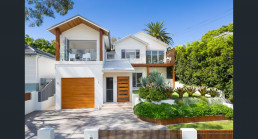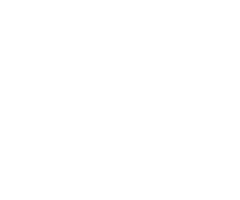
Bromium
ALTERATIONS AND ADDITIONS
Design Brief
The clients growing family required more storage space, more open plan living and additional bedrooms. They had outgrown the existing house and longed for a more open plan style of living to facilitate family time. The client wished to make use of westerly facing views and link the outdoor area to the living spaces to increase spaciousness even further.
Design Solution
An open plan living area was introduced towards the back of the house with open sliding doors to integrate the outdoor area. Additional bedrooms were added in the upper level allowing all in the household to have their own space as well as shared spaces. Plenty of windows were incorporated throughout the project to invite the outdoors in. A garage was also added to allow for extra storage and parking space. Furthermore, two balconies were added to the front of the property to make use of the westerly views.
Design Outcome
The clients family has a beautiful newly renovated space, not only increasing property value but the quality of life for all occupants.
CARINGBAH RESIDENCE
ProjectBundeena Rural Fire Station
