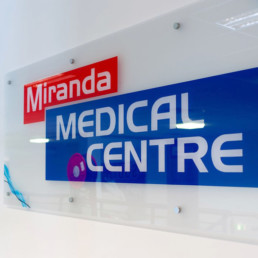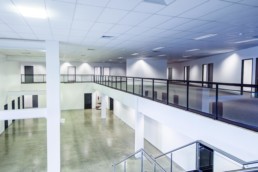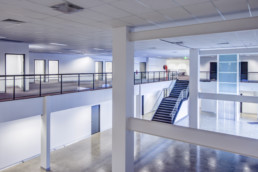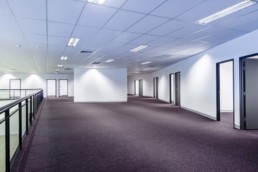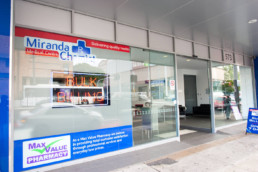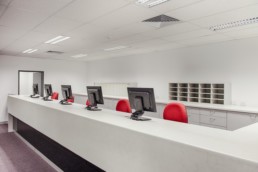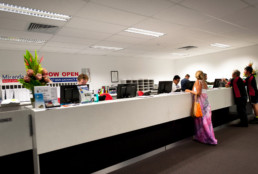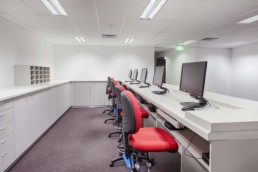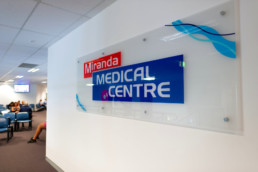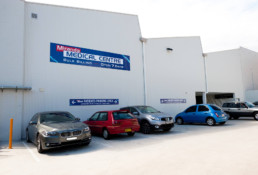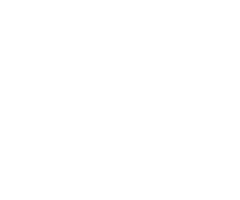
Miranda Medical Centre
PUBLIC BUILDINGS
Design Brief
The project for the clients required the relocation of an existing Medical Centre into new facilities due to a forced re-location. The clients sourced a building with 2000 square metres of floor area in close proximity to their location at the time. As time was critical an Application for Development was prepared and submitted to Council and fortunately approved in just over 4 months. In close collaboration with the selected builders the Construction Certificate and design documentation was generated and the total project completed and occupied in just over 5 months. The clients have now relocated to the new premises and are re-establishing themselves in the new location.
Design Solution
We designed and integrated the new medical facilities into the fabric of the existing building to accommodate a chemist, newsagency, café, medical practice rooms, specialist rooms, treatment rooms, dental facilities and radiology facilities.
The existing building had an asbestos roof which was removed and replaced with a new colorbond roof. There was a degree of water penetration on the lower floor level and new drainage systems and a floor slab were laid to address this issue. Thereafter the internal fit out was carried out working closely with the clients and builders enabling the project to progress rapidly.
Design Outcome
The interior of the medical facility has been kept light and clean, with doorways providing contrast for those with visual impairments.
MIRANDA MEDICAL CENTRE
ProjectMiranda Medical Centre
